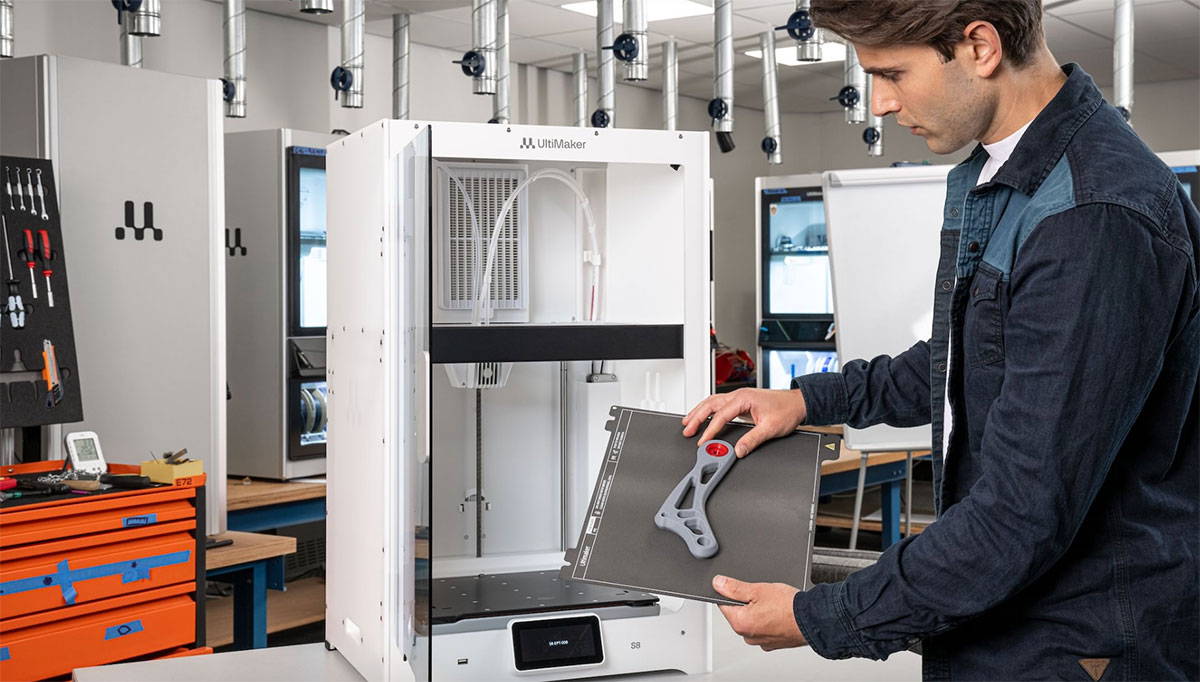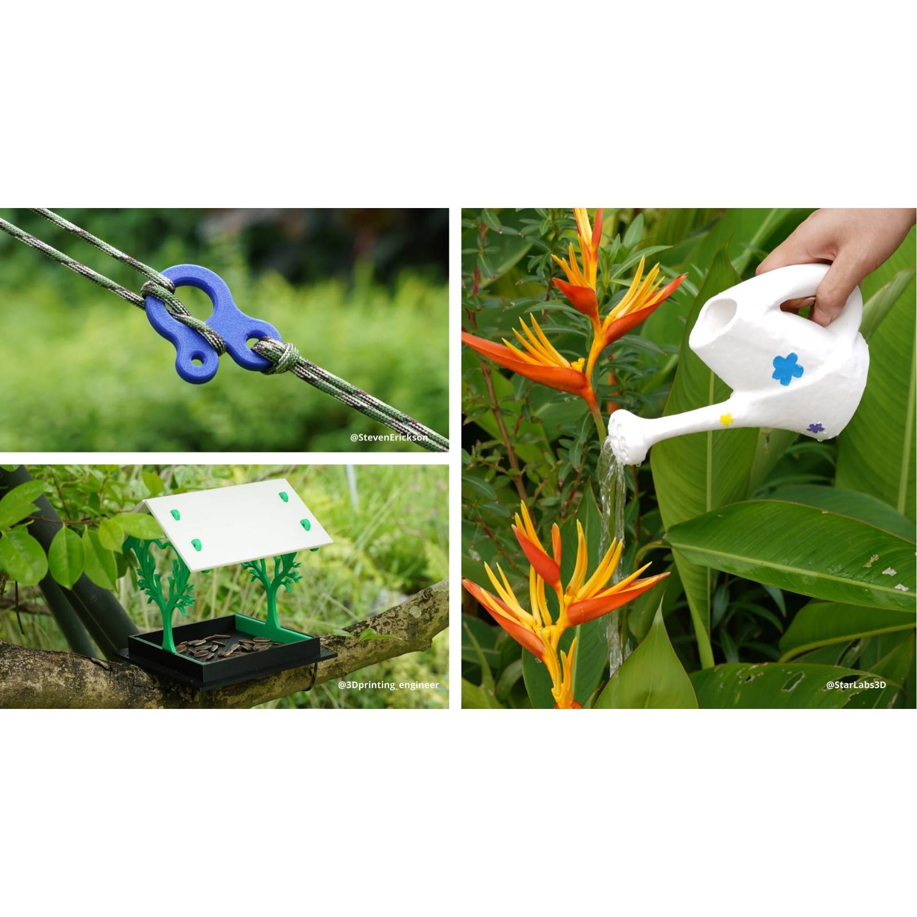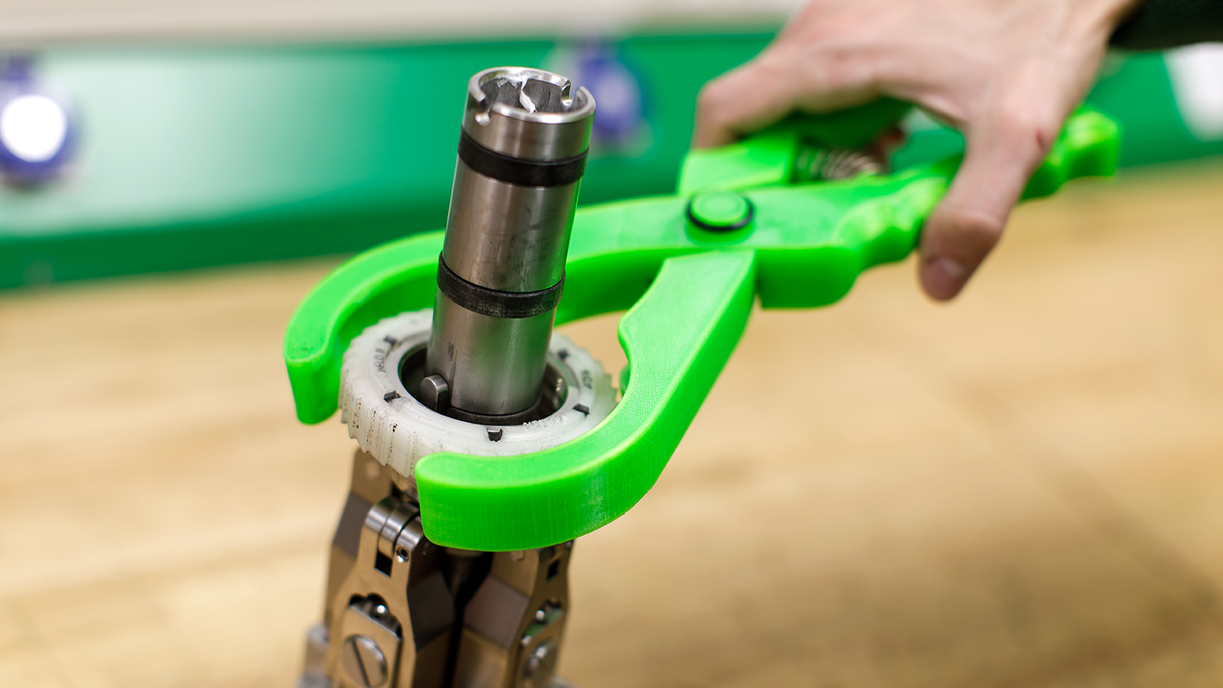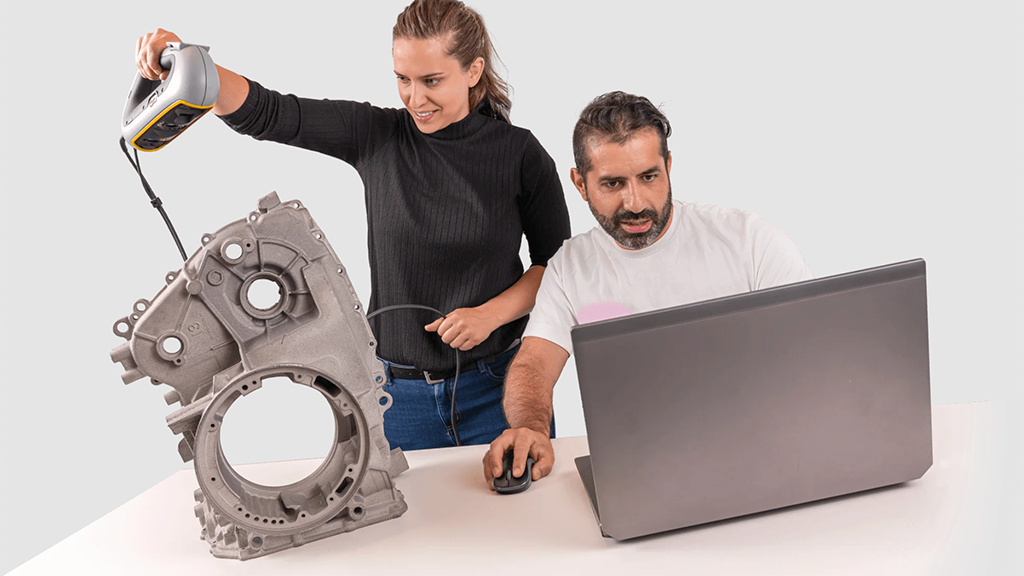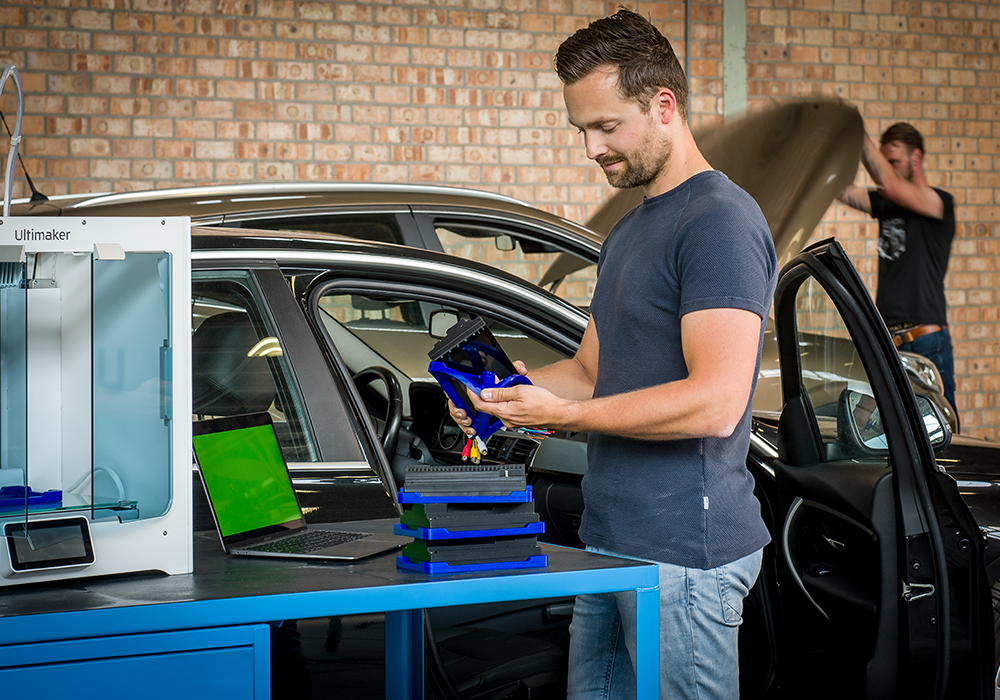3D Printed Architectural Design Brings an Idea to Life
June 08, 2023

As I’ve said before, 3D printing has the power to bring ideas to life in a very real way. Here’s an example of how well this works for the smaller ideas as well as the big ones.
For the last 4+ years, my mom has owned and operated a wonderful vegetarian café in Woodstock, IL, called Expressly Leslie Vegetarian Specialties. You can check it out here.
We recently discussed possibilities for creating a Health-Department-approved production kitchen in her home so she could prepare certain dishes on a larger scale than what she can produce at the current café.
She laid out a design for a small production kitchen that would fit in a corner of her basement, and drew the following for me as an illustration:

I decided to surprise her by not only designing a 3D model of her concept kitchen but also 3D printing a physical model of it for her. So I did a bit of searching and found a free piece of software for designing homes (or rooms in this case) that is able to export in a standard 3D file format.
Using SweetHome3D (link below), I put together the following according to her instructions:


SweetHome3D lets you export as a Wavefront OBJ file. But when you export a room by default, it does not include the floor, which I wanted in my print.
To get around this, I created a “wall” but set it to only 2″ high and with X and Y dimensions slightly larger than the rest of the room. Then, I edited the properties for each object in the room to increase the elevation value by 2″ so it would sit on top of the floor.
There might be a better way to do this in the software, but I couldn’t find it, and this worked well for my needs.
I then used Blender (link below) to import the OBJ file and export it as an STL file. From there, I brought it into Slic3r and prepared it for printing.
And here is the result:

As is common with objects with large, flat surfaces like this one, there were some problems with warping and delamination. I treated those the best I could by brushing on a bit of acetone to seal those gaps as they appeared, but some of the issues occurred while I was sleeping and are still visible in the final print.
After printing, I treated the whole thing in an acetone vapor bath (using a large deep fryer and a version of the method outlined by Austin Wilson and Neil Underwood here.)
The model I used for the 3D printed sign on the font can be found here. Model credit: Steven Morlock
SweetHome3D software can be found here.
Blender software can be found here.
More 3D Universe blog posts:
Check out my post on the Opportunities for 3D Printing in K-12 Education HERE…
My son’s creation, a 3D Printed Marble Display Stand can be found HERE…

